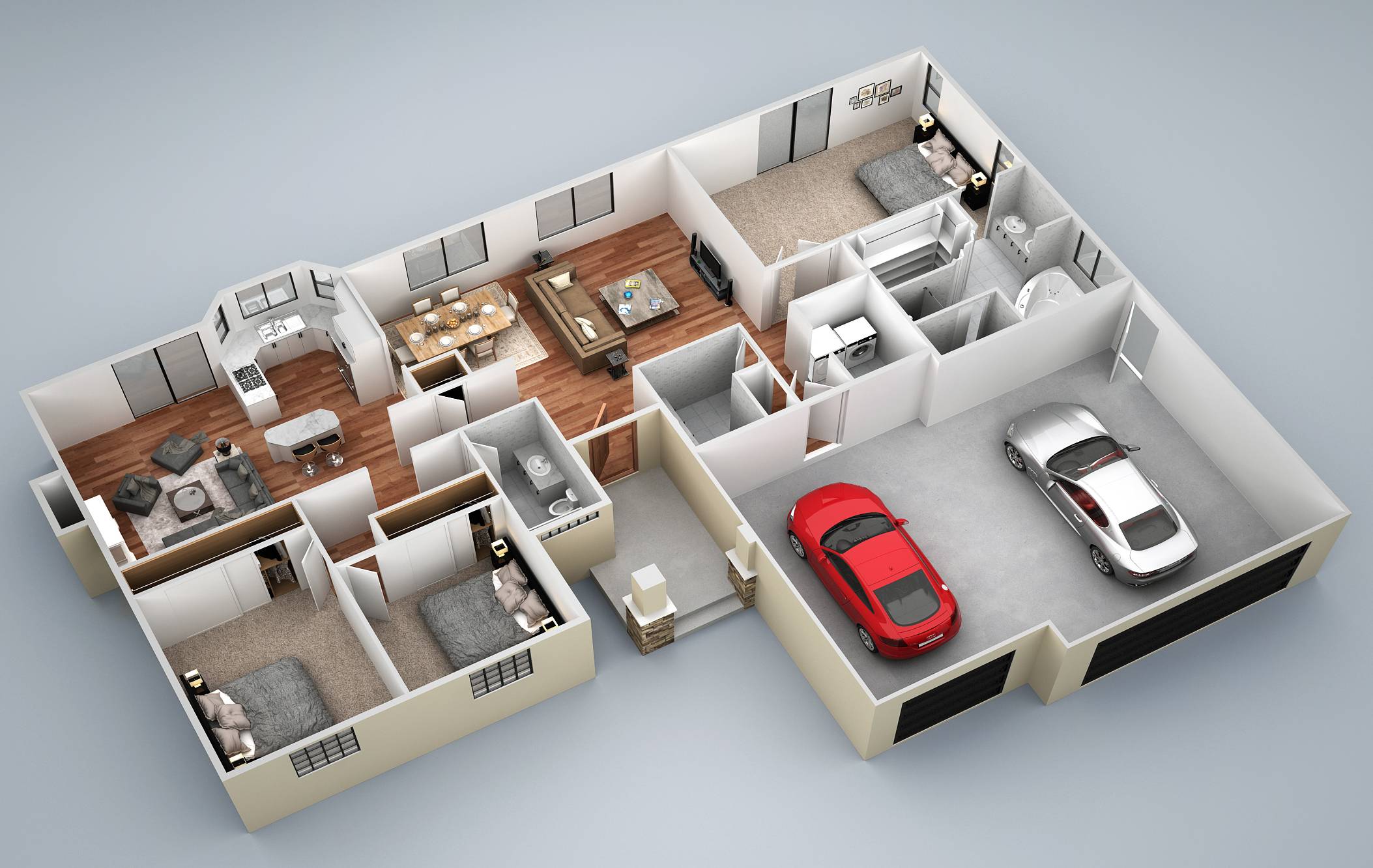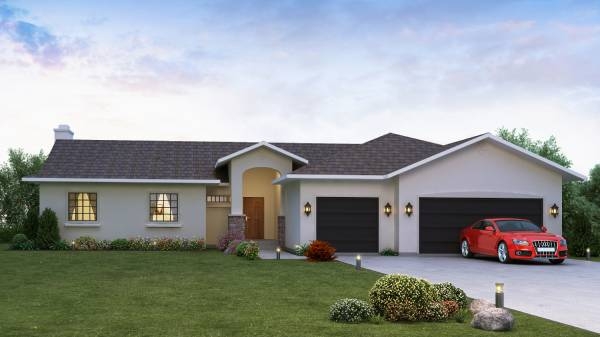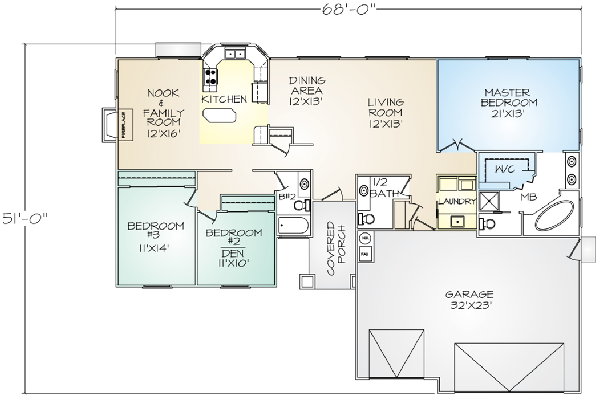
The essence of Old World style is captured in this exceptional one-story panelized kit home. The Laguna provides nine-foot ceilings and plenty of room for both formal and informal entertaining. Sleeping areas are split for privacy, with the master suite on one side of the home and secondary bedrooms with a full bath on the other. The spacious master suite features a master bath and a generous walk-in closet.


