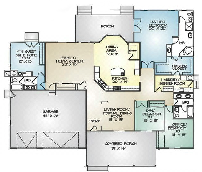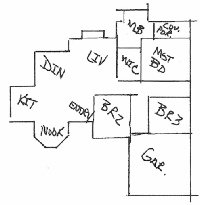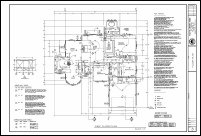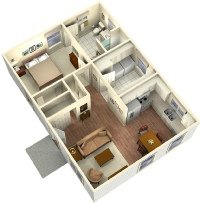The first step toward building your dream project is deciding which floor plan meets your desires and budget. You can choose from our existing plans below. We can modify any of our existing plans. Or, we can produce a custom plan that incorporates your plan ideas.

No need to find a local engineer when you use SHK/PMHI plans. Our plans Include engineering for the complete structure including the foundation, even if you're building on a sloped lot or a have basement. Additional charges may apply depending upon the specifics of individual projects. SHK/PMHI plans are only sold as part of the SHK/PMHI panelized building system.

We can modify any of our plans to meet your individual requirements. Simply request the free plan review set for the plan you'd like to modify, note the desired changes and send them on to SHK. We will get back to you with the cost to make the changes you want.

You'll have the Right Amount of Material - When you build your new structure using SHK/PMHI plans and the SHK/PMHI panelized building system. This provides for better cost control and peace of mind.

If you have your own plan ideas we can produce a Custom Plan that incorporates your ideas.

If you already have completed plans, and they meet our production guidelines, SHK/PMHI can build a package using your plans. Contact SHK for more information.

'Age-in-Place' is one of the terms used to describe one's desire to live in their home as long as they want.
To help make this happen PMHI has developed the Transitional Home Environment (T.H.E.) T.H.E. Home Plans are uniquely created to incorporate flexible Life-Style options, Home Automation and Accessible Design Features.