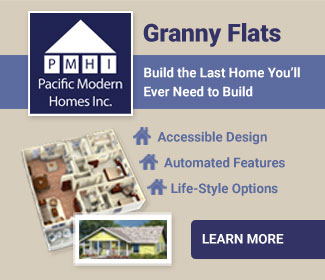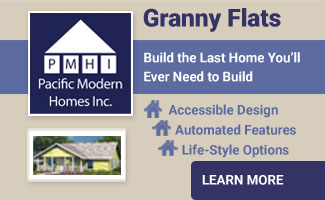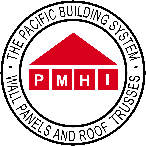Addition Pricing
Granny / Secondary Home Pricing
Home Pricing
Home Package Designs prices range from $19 - $35 per square foot. Our packages include the rough shell of your building; factory framed walls sections, factory installed windows, hardware, siding, trim, and roof system. We also offer granny / secondary homes, chalets, duplexes, additions, garages / workshops, barns and apartments. Whether you want to choose from one of 37 existing designs or create your own design, we can help. You can save 20% to 50% on your new home by using the P.M.H.I. Building System through CALIF. PRE‑CUT HOMES. Let us show you how!
Some of Our Popular Designs
900 sq. ft. - 3,406 sq. ft.
PORTOLA
900 sq. ft. living space, 2 bedroom, 1 bath, 8 ft ceilings, 118 sq. ft. covered porch.
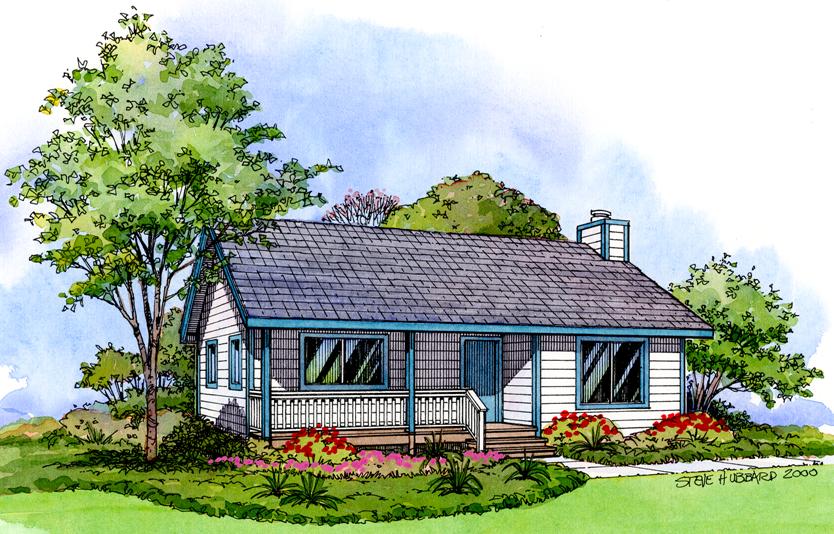
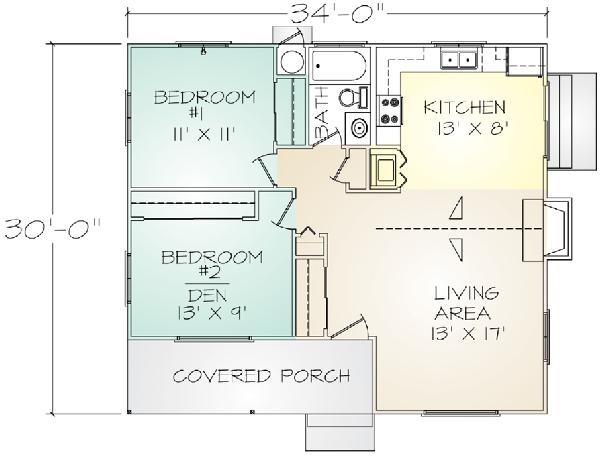
This plan is designed to be the perfect cabin for those weekend or vacation retreats. Unlike many small homes, the Portola provides interior space for all utilities, including a stacked clothes washer and dryer. The living, dining, and kitchen area feature a vaulted ceiling and an alcove for a wood stove.
LAKEPORT
1,195 sq. ft. living space, 3 bedroom, 2 bath, 2 car garage, 8 ft ceilings, and 242 sq. ft. covered porch.
The Lakeport’s covered front porch extends a warm invitation to enter, while a vaulted ceiling combines with the living room & dining room to afford a spacious living area. The master bedroom is designed with a private bath & a large walk-in closet. The oversize two-car garage provides a generous space for multiple vehicles.
AUBURN CHALET
1,978 sq. ft. living space, 1,156 sq. ft. 1st floor, 822 sq. ft. 2nd floor, 3 bedroom, 2 bath, 8 ft ceilings, and 16 sq. ft. covered porch.
The Auburn Chalet features a 2nd floor master bedroom suite with private bath, dressing area, and more closet storage areas that many larger custom homes. The loft area provides a multi-purpose area for additional sleeping space or a great play area for kids. The plan’s size and capability to be engineered for high snow-loads easily make it the ultimate design for a mountain home or luxury cabin.



-4c9229637c.jpg)

-82cb2fc8c6.jpg)



