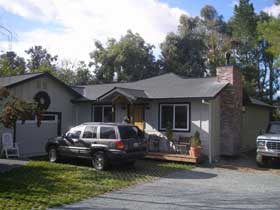Garages / Workshops / Custom Garage / 2-Story Garages / Large & Tall Garages
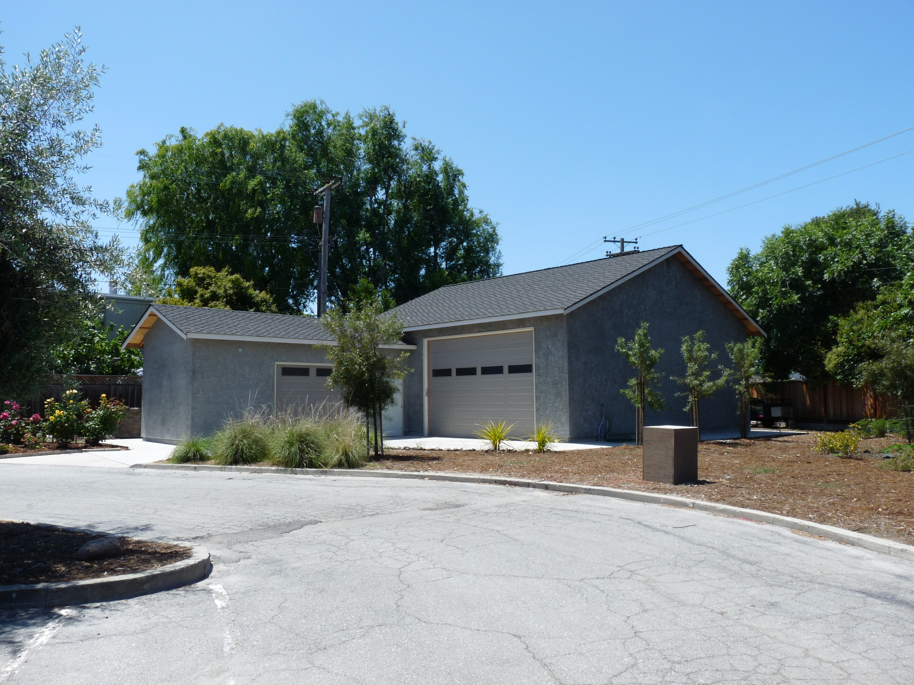
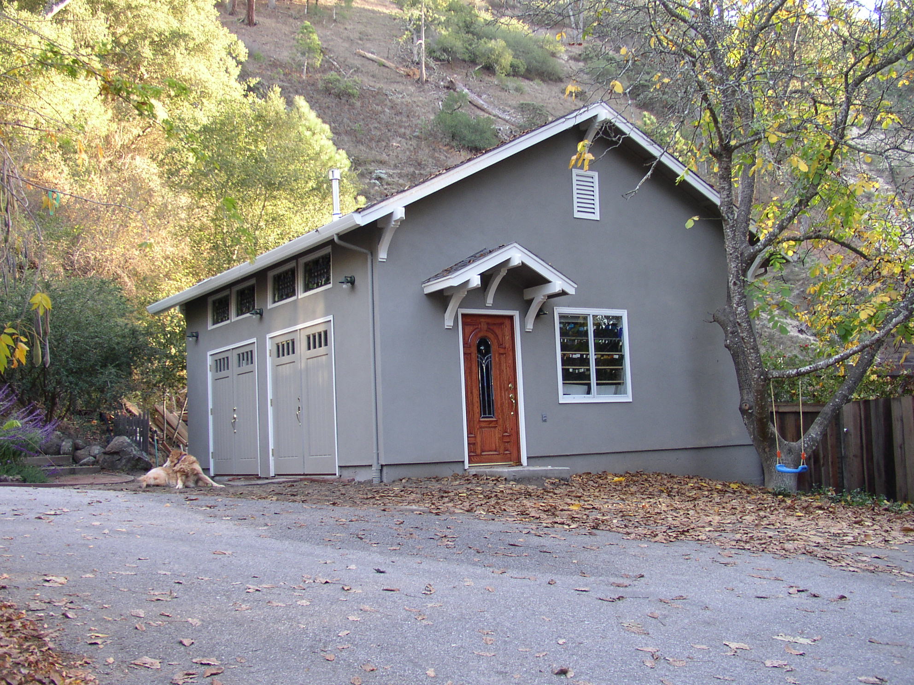
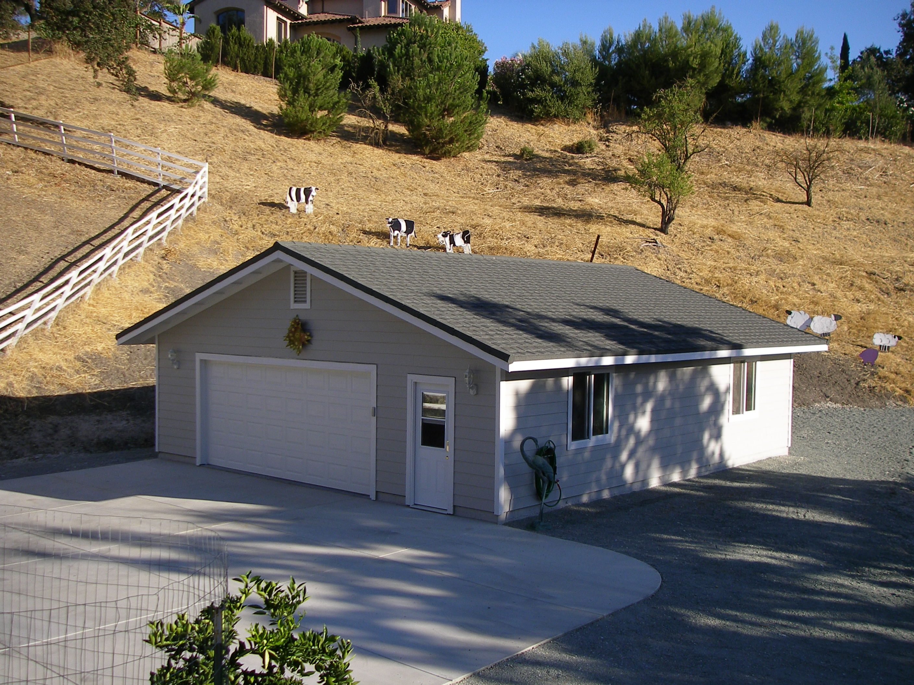
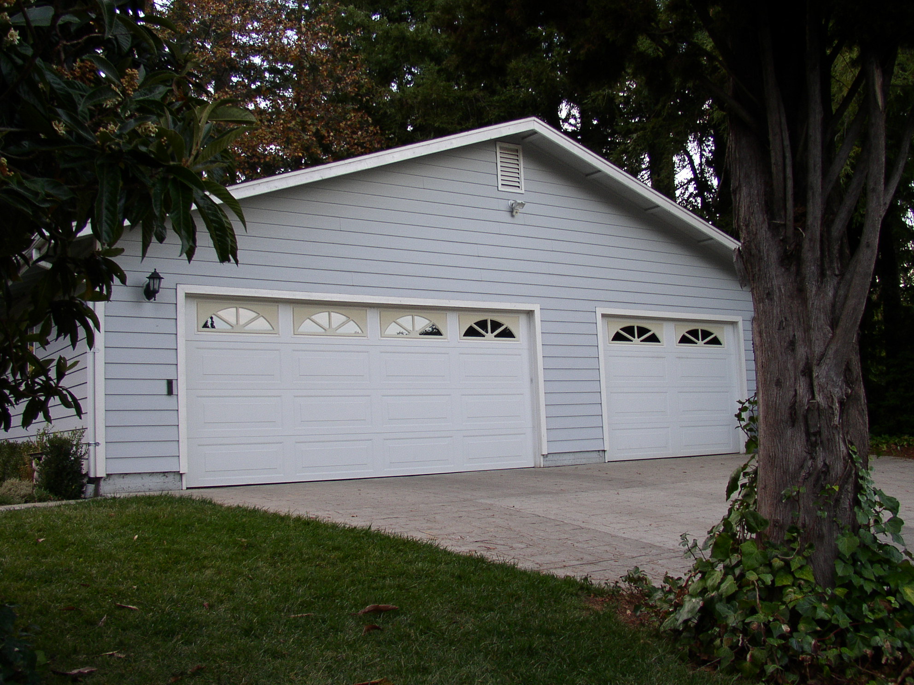
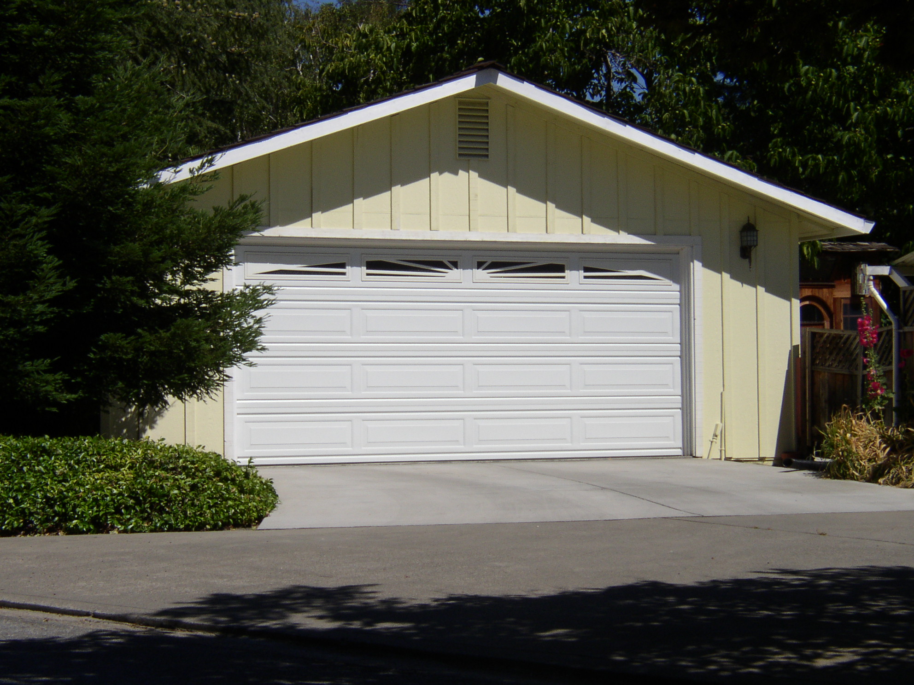
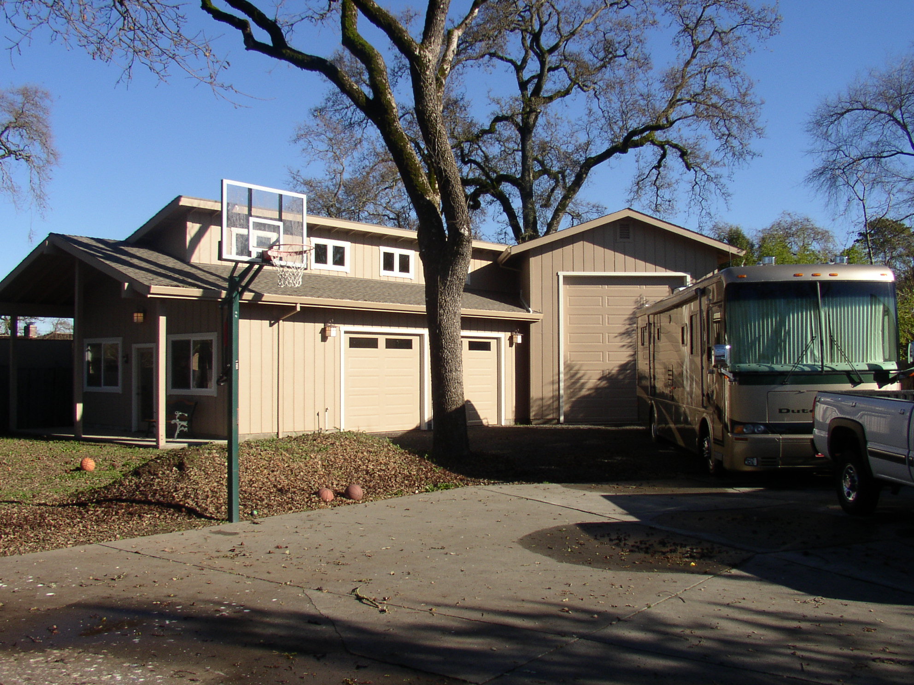
California Pre-Cut Homes helps provide the home owner with a panelized lumber package based on their local building code requirements. Our lumber package can be built and designed from:
- We have 2 standard garage floor plans 24’x24’ garage A & B
- We have 27 custom garage floor plans from our web site
- We can help you create a custom garage floor plan
- Bring us your construction plans you’ve had previously designed by someone else
A panelized garage is permitted and built just like a stick built garage. When done, you do not have to declare that you built a panelized garage. The appraisal value and resale value is based on your local comps in the area.
"CALL TODAY FOR FREE CONSULTATION ON YOUR NEXT STEP 925-838-2859"



-4c9229637c.jpg)

-82cb2fc8c6.jpg)



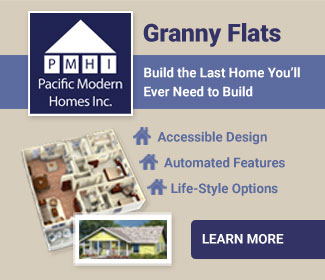
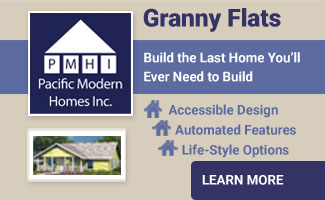
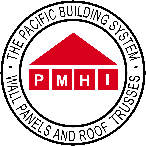

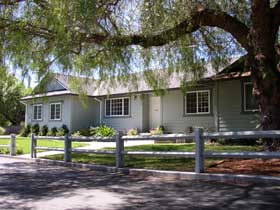
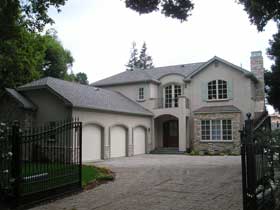
.jpg)

