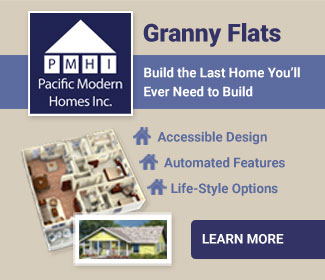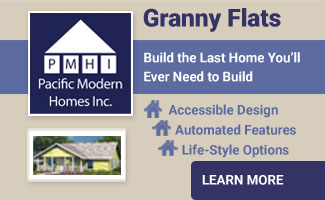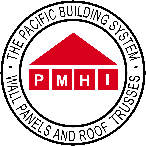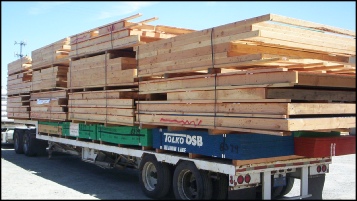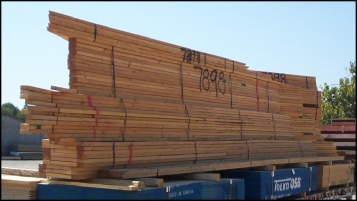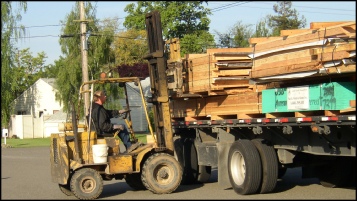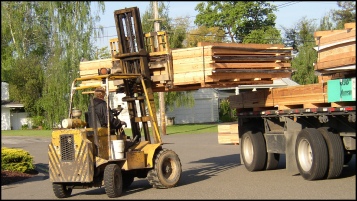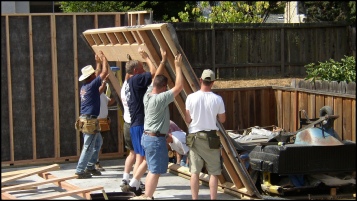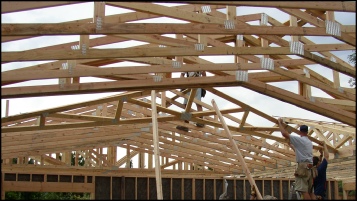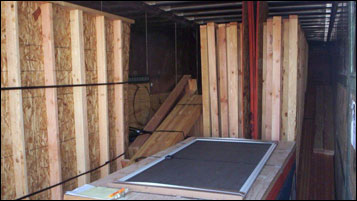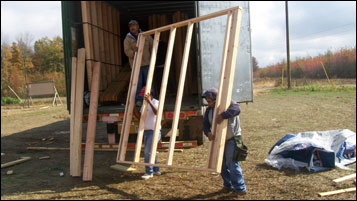Custom Plans / Drafting Fees
If you didn't find what you were looking for in our pre-engineered plans, California Pre-Cut Homes (CPH) can help you go from dream to completion of your own custom design. We can take your ideas from a sketch that will then be turned into a completed engineered plan. We can help you with designing a new home, secondary home, cabin, addition to your home, detached garage or workshop, pool house, barn, and some multiple dwellings.
We are a drafting company that offers a design service with a structural engineer who will complement our service. Calif. Pre-Cut Homes is not a licensed architect. We do about 10 to 40 drafting jobs a year. The majority of the work produced by Calif. Pre-Cut Homes is custom design floor plans and packages. When we say “custom” we do not mean high-end. We mean custom to the owner’s wants and needs. We will be more than happy to work in developing a truly custom and affordable plan. If you already have a completed set of plans, we would be able to work from those as well.
Call Us Today!
925-838-2859
For a Free Quote
Here are eight typical drafting charges for custom plans, ranging from 22 x 24 garage, 1,000 sq. ft. addition, & six new homes from 1,500 TO 4,000 sq. ft. The examples used reflect single and two story pricing. We can draft almost any size, from 400 sq. ft. to 10,000 sq. ft.
- From your ideas.....
- ....to a preliminary plan....
- .....to finished engineered plans by PMHI
Hidden Costs of Engineering
These costs are only important if the building department requires them. We will have to charge you for any of the items below:
- Design review plans in order to get approval to build on your lot before you create construction plans for permit.
- Engineer coming out to the job site to evaluate some part of the project, required by the building department.
- Letter from the engineer fixing a problem created in the field.
- Need the Engineer of records to review the truss calculations, required by the building department.
- Pier & grade beam foundation design
- Retaining wall or walls.
- Landscape plan
Items our drafting service can not do:
- Fire sprinkler plans.
- Survey plans
- Soil report
- Civil engineering work.
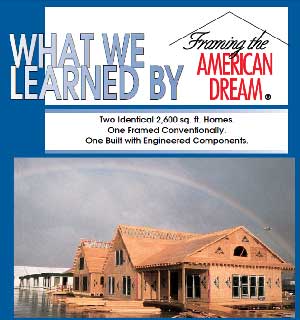



-4c9229637c.jpg)

-82cb2fc8c6.jpg)



