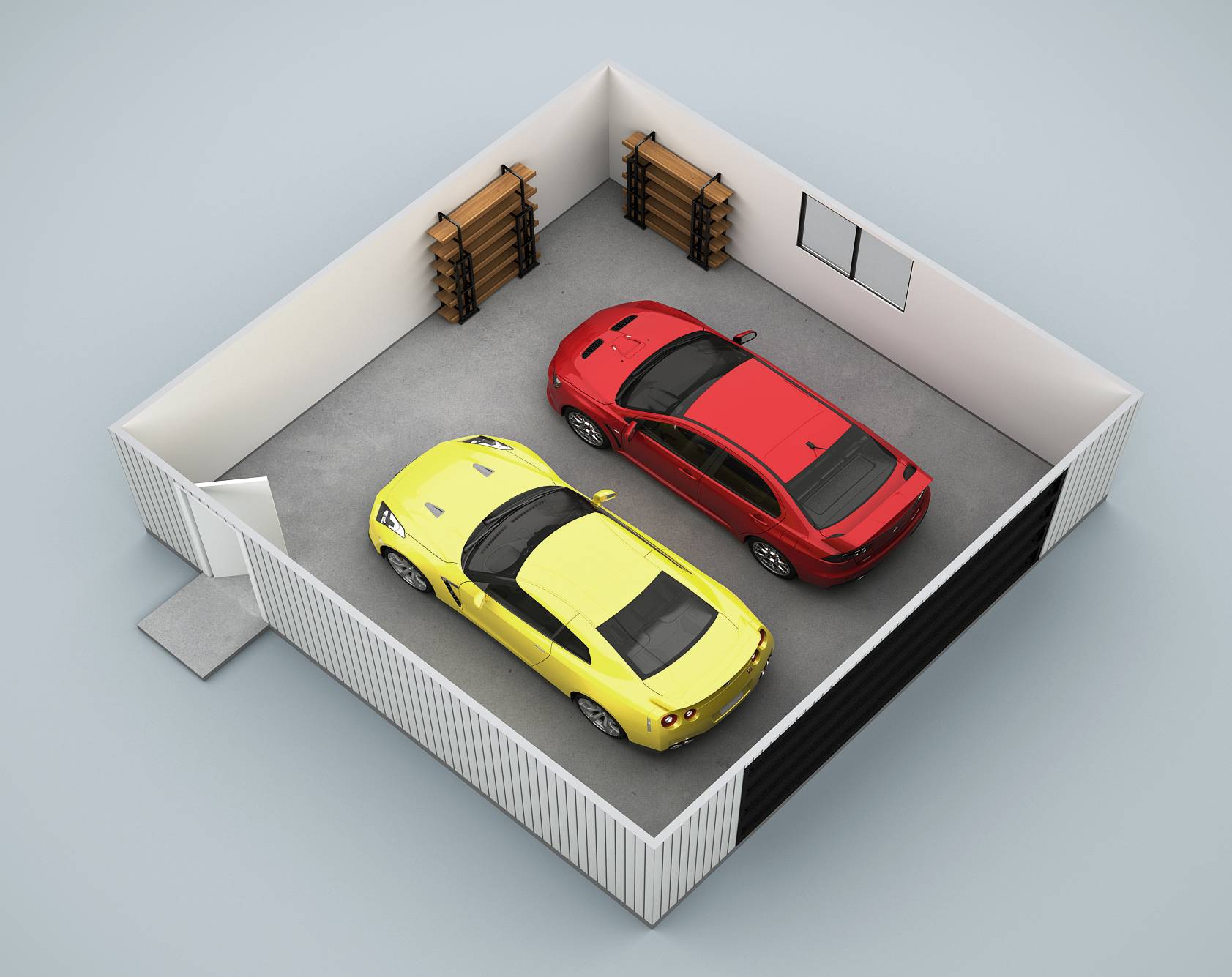
This panelized garage kit is available with the gable end over either the car door or on the side, and can be easily expanded (or contracted) to meet your specific needs.

This panelized garage kit is available with the gable end over either the car door or on the side, and can be easily expanded (or contracted) to meet your specific needs.