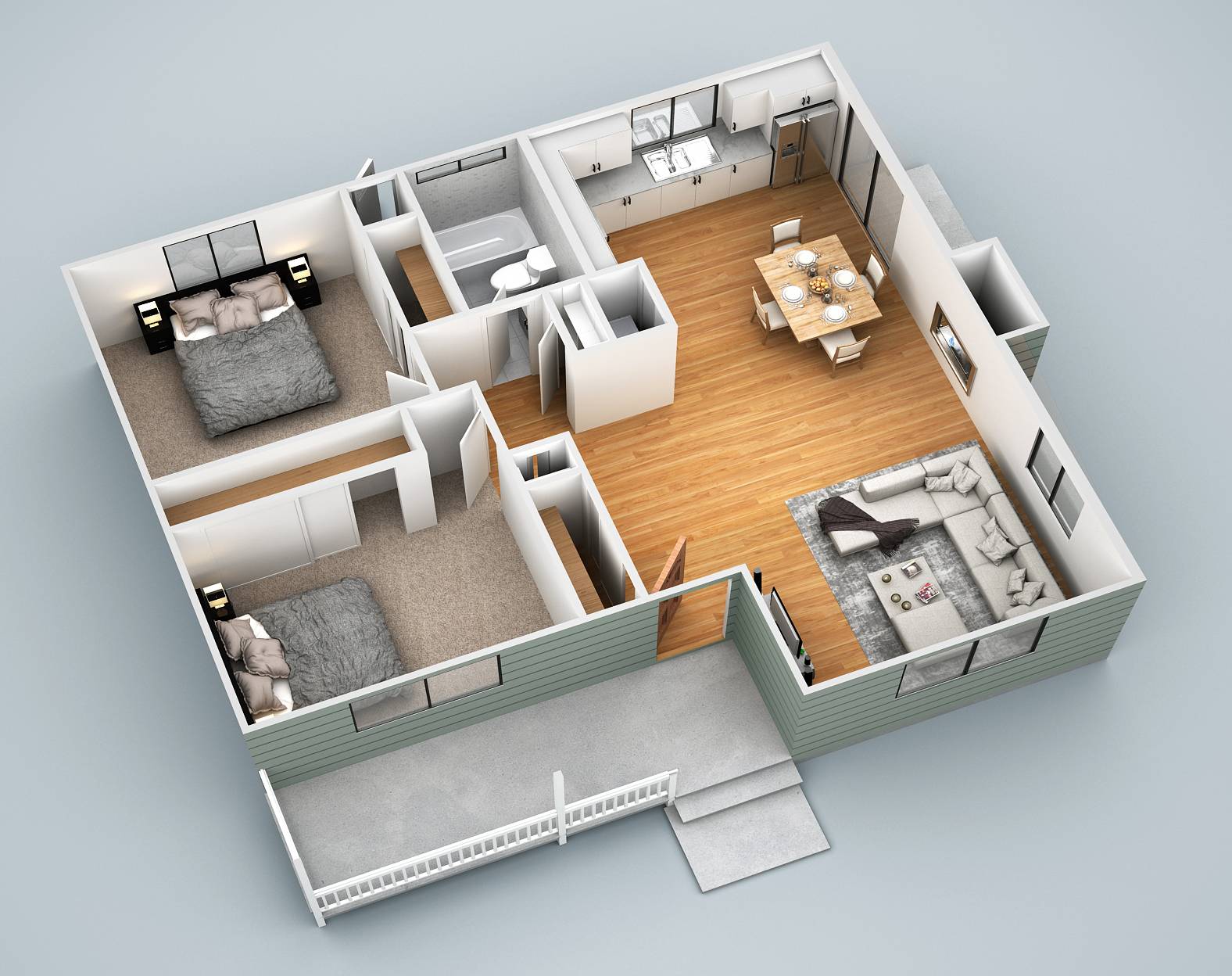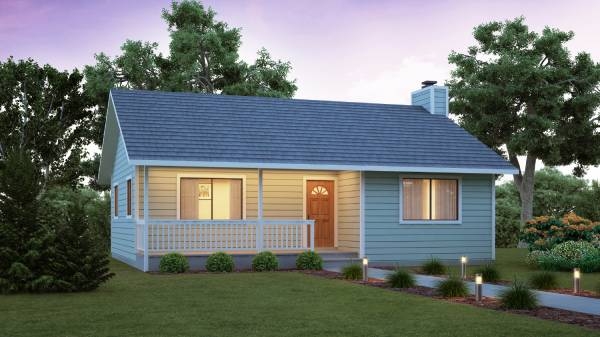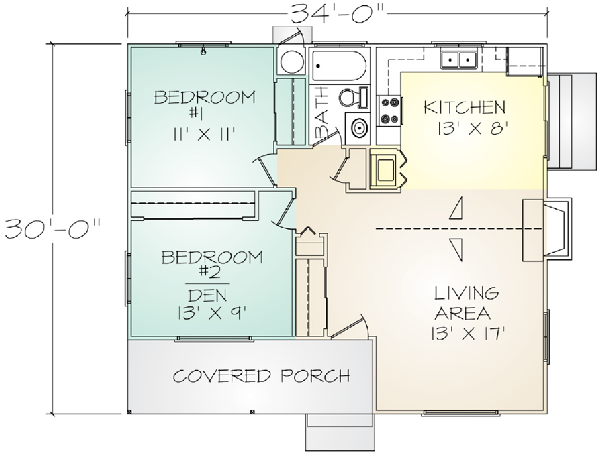
This plan is designed to be the perfect cabin for those weekend or vacation retreats. Unlike many small homes, the Portola panelized kit home provides interior space for all utilities, including a stacked clothes washer and dryer. The living, dining, and kitchen areas feature a vaulted ceiling and an alcove for a wood stove.


